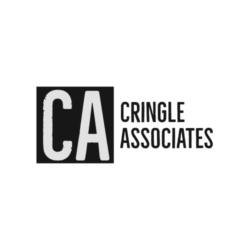Good Design can save time & money & provides an efficient solution within new build or alteration work.
Structural Alterations
If you are contemplating undertaking any structural alterations within your property, then you must submit a Building Regulations application. Even if the alterations only involve knocking two rooms into one or enlarging a window opening, a full Building Regulations application or Building Notice is usually required.The application must be accompanied by Structural Calculations, drawings and details which demonstrate that the design complies with the requirements of the approved documents of the Building Regulations. Applications to the Local Council Building Control Departments can be in two forms; 1) Full Plans or 2) Building Notice. The difference between the two is that a completion certificate is not normally given with the Building Notice.
The Local Authority require a fee to be paid for all applications see Metropolitan Borough of Wirral, or Ellesmere Port & Neston, or Liverpool Council or Chester City Council web sites for further details. Or now you can utilise private, government approved Building Inspectors to administer the application and undertake the necessary site inspections and certification of the works.
Kriss Cringle Associates can visit your property to discuss your ideas or proposals and advise upon the structural aspects of your requirements and recommend the best solution to meet your needs. Contact us now to arrange a visit and we will measure up to produce the plans and structural calculations.
See examples of our work
They are best viewed on a PC web browser. Choosing 1st person view then pressing WASD (left right etc) and QE (up down) along with pressing and holding down the left mouse button you can travel inside (& outside) the model to have a look around. You might need to turn off gravity in settings – navigation.

